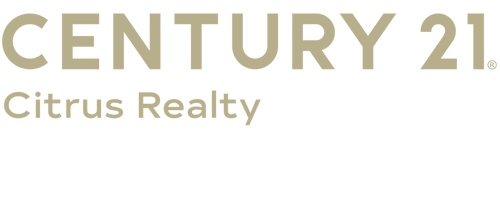


Sold
Listing Courtesy of: CRMLS / Century 21 Citrus Realty / Rowen McKelvey - Contact: 626-590-6022
7762 Shadyside Way Eastvale, CA 92880
Sold on 03/05/2025
$1,050,000 (USD)
MLS #:
CV25020679
CV25020679
Lot Size
7,405 SQFT
7,405 SQFT
Type
Single-Family Home
Single-Family Home
Year Built
2010
2010
School District
Corona-Norco Unified
Corona-Norco Unified
County
Riverside County
Riverside County
Listed By
Rowen McKelvey, Century 21 Citrus Realty, Contact: 626-590-6022
Bought with
Victor Quiroz, DRE #01717752 CA, Berkshire Hathaway Homeservices Ca Properties
Victor Quiroz, DRE #01717752 CA, Berkshire Hathaway Homeservices Ca Properties
Source
CRMLS
Last checked Feb 13 2026 at 3:11 AM GMT+0000
CRMLS
Last checked Feb 13 2026 at 3:11 AM GMT+0000
Bathroom Details
- Full Bathroom: 1
- 3/4 Bathrooms: 2
- Half Bathroom: 1
Interior Features
- Recessed Lighting
- High Ceilings
- Dishwasher
- Microwave
- Disposal
- Block Walls
- Laundry: Laundry Room
- Windows: Double Pane Windows
- Free-Standing Range
- Quartz Counters
- Water Heater
- Walk-In Closet(s)
- Ceiling Fan(s)
- In-Law Floorplan
- Primary Suite
- Separate/Formal Dining Room
Lot Information
- Back Yard
Property Features
- Fireplace: Family Room
- Fireplace: Gas
- Foundation: Slab
Heating and Cooling
- Central
- Central Air
Flooring
- Wood
- Carpet
Exterior Features
- Roof: Tile
Utility Information
- Utilities: Water Source: Public, Electricity Connected, Water Connected
- Sewer: Sewer Tap Paid
Parking
- Garage Door Opener
- Garage
- Direct Access
- Garage Faces Front
- Driveway Level
Stories
- 2
Living Area
- 3,483 sqft
Listing Price History
Date
Event
Price
% Change
$ (+/-)
Jan 24, 2025
Listed
$1,049,000
-
-
Additional Information: Citrus Realty | 626-590-6022
Disclaimer: Based on information from California Regional Multiple Listing Service, Inc. as of 2/22/23 10:28 and /or other sources. Display of MLS data is deemed reliable but is not guaranteed accurate by the MLS. The Broker/Agent providing the information contained herein may or may not have been the Listing and/or Selling Agent. The information being provided by Conejo Simi Moorpark Association of REALTORS® (“CSMAR”) is for the visitor's personal, non-commercial use and may not be used for any purpose other than to identify prospective properties visitor may be interested in purchasing. Any information relating to a property referenced on this web site comes from the Internet Data Exchange (“IDX”) program of CSMAR. This web site may reference real estate listing(s) held by a brokerage firm other than the broker and/or agent who owns this web site. Any information relating to a property, regardless of source, including but not limited to square footages and lot sizes, is deemed reliable.




Description