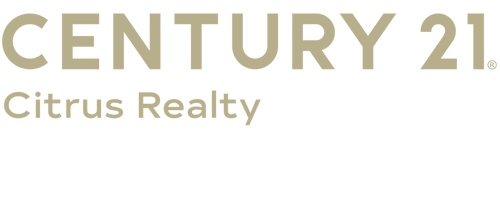


Sold
Listing Courtesy of: CRMLS / Century 21 Citrus Realty / Sharyn Jung - Contact: 951-202-7871
14668 Stageline Lane Fontana, CA 92336
Sold on 12/18/2025
$1,185,000 (USD)
Description
MLS #:
CV25168689
CV25168689
Lot Size
0.3 acres
0.3 acres
Type
Single-Family Home
Single-Family Home
Year Built
2006
2006
Style
Traditional
Traditional
Views
Mountain(s)
Mountain(s)
School District
Chaffey Joint Union High
Chaffey Joint Union High
County
San Bernardino County
San Bernardino County
Listed By
Sharyn Jung, Century 21 Citrus Realty, Contact: 951-202-7871
Bought with
Sharyn Jung, Century 21 Citrus Realty Inc
Sharyn Jung, Century 21 Citrus Realty Inc
Source
CRMLS
Last checked Feb 13 2026 at 1:46 AM GMT+0000
CRMLS
Last checked Feb 13 2026 at 1:46 AM GMT+0000
Bathroom Details
- Full Bathrooms: 4
- Half Bathroom: 1
Interior Features
- Recessed Lighting
- Unfurnished
- Granite Counters
- Loft
- Laundry: Inside
- Walk-In Pantry
- Tile Counters
- Laundry: Washer Hookup
- Ceiling Fan(s)
- Dishwasher
- Microwave
- Disposal
- Refrigerator
- Laundry: Laundry Room
- Double Oven
- Gas Cooktop
- Gas Oven
- Walk-In Closet(s)
- Primary Suite
- Main Level Primary
- Multiple Primary Suites
- Separate/Formal Dining Room
- Breakfast Bar
Lot Information
- Back Yard
- Front Yard
- Landscaped
- Lawn
- Sprinkler System
- Street Level
Property Features
- Fireplace: Living Room
- Fireplace: Gas
Heating and Cooling
- Central
- Central Air
Pool Information
- Private
- Salt Water
Homeowners Association Information
- Dues: $375/Monthly
Flooring
- Carpet
- Tile
Exterior Features
- Roof: Tile
Utility Information
- Utilities: Water Connected, Sewer Connected, Water Source: Public
- Sewer: Public Sewer
Parking
- Driveway
- Garage
- Tandem
- On Street
- Door-Single
Stories
- 2
Living Area
- 4,160 sqft
Listing Price History
Date
Event
Price
% Change
$ (+/-)
Sep 06, 2025
Price Changed
$1,185,000
-1%
-$13,000
Jul 29, 2025
Listed
$1,198,000
-
-
Additional Information: Citrus Realty | 951-202-7871
Disclaimer: Based on information from California Regional Multiple Listing Service, Inc. as of 2/22/23 10:28 and /or other sources. Display of MLS data is deemed reliable but is not guaranteed accurate by the MLS. The Broker/Agent providing the information contained herein may or may not have been the Listing and/or Selling Agent. The information being provided by Conejo Simi Moorpark Association of REALTORS® (“CSMAR”) is for the visitor's personal, non-commercial use and may not be used for any purpose other than to identify prospective properties visitor may be interested in purchasing. Any information relating to a property referenced on this web site comes from the Internet Data Exchange (“IDX”) program of CSMAR. This web site may reference real estate listing(s) held by a brokerage firm other than the broker and/or agent who owns this web site. Any information relating to a property, regardless of source, including but not limited to square footages and lot sizes, is deemed reliable.




Step through the front door and into a light-filled open-concept space, where the heart of the home, the kitchen, steals the show. A large island, breakfast bar, and built-in refrigerator make this space ideal for family gatherings or dinner parties with friends. The casual dining area opens effortlessly into a warm and inviting living room, complete with a cozy fireplace, while the formal dining and sitting rooms that features a second fireplace, offering elegant spaces for holidays and special celebrations.
On the main level, a private en-suite bedroom provides comfort for guests or the perfect setup for multigenerational living. A versatile bonus room offers flexibility as a home office, gym, or den, while upstairs, a spacious loft awaits ready to be your game room, media lounge, or play space...you decide.
The primary suite is a true retreat, overlooking serene mountain and pool views. Relax and unwind in the spa-inspired bath with a jacuzzi tub, separate shower, dual vanities, and an oversized walk-in closet. A second downstairs suite overlooks the sparkling pool, adding a luxurious, resort-style touch. Upstairs, you’ll also find a third en-suite bedroom and two additional bedrooms that share a full dual-sink bathroom; ideal for family or guests.
Every thoughtful detail enhances daily living, from the convenient homework/office nook to the oversized linen closet and laundry room just off the 3-car tandem garage.
Step outside and discover your own private oasis: a custom saltwater pool and spa with a rock slide and waterfall set the stage for endless fun and relaxation. With plenty of yard space for kids and pets (if any) and room to add a covered patio or outdoor kitchen. This backyard is built for both play and peaceful retreat.
Lovingly maintained and truly move-in ready, this home invites you to start living the lifestyle you’ve dreamed of while leaving room to add your own personal touch over time.
Let's get you in now before the holidays are in full swing.