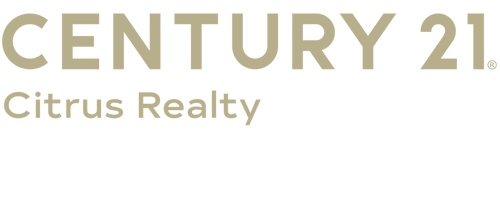


Sold
Listing Courtesy of: CRMLS / Century 21 Citrus Realty / Kimberly Olbrich - Contact: 626-221-6047
16044 Narni Lane Fontana, CA 92336
Sold on 10/22/2025
$620,000 (USD)
Description
MLS #:
CV25165414
CV25165414
Lot Size
1,102 SQFT
1,102 SQFT
Type
Single-Family Home
Single-Family Home
Year Built
2021
2021
Style
Contemporary
Contemporary
School District
Fontana Unified
Fontana Unified
County
San Bernardino County
San Bernardino County
Listed By
Kimberly Olbrich, Century 21 Citrus Realty, Contact: 626-221-6047
Bought with
Melanie Carter, Fiv Realty Co
Melanie Carter, Fiv Realty Co
Source
CRMLS
Last checked Feb 13 2026 at 6:20 AM GMT+0000
CRMLS
Last checked Feb 13 2026 at 6:20 AM GMT+0000
Bathroom Details
- Full Bathrooms: 2
- Half Bathroom: 1
Interior Features
- Recessed Lighting
- All Bedrooms Up
- Loft
- Open Floorplan
- Ceiling Fan(s)
- High Ceilings
- Laundry: Upper Level
- Laundry: Laundry Room
- Quartz Counters
Lot Information
- Street Level
Property Features
- Foundation: Slab
Heating and Cooling
- Central
- Central Air
Pool Information
- In Ground
- Association
- Community
Homeowners Association Information
- Dues: $335/Monthly
Flooring
- Carpet
- Vinyl
Exterior Features
- Roof: Tile
Utility Information
- Utilities: Water Source: Public
- Sewer: Public Sewer
- Energy: Solar
School Information
- Elementary School: Sierra Lakes
- Middle School: Wayne Ruble
- High School: Summit
Parking
- Garage
- Door-Multi
Stories
- 2
Living Area
- 1,759 sqft
Listing Price History
Date
Event
Price
% Change
$ (+/-)
Aug 30, 2025
Price Changed
$615,000
-2%
-$15,000
Jul 22, 2025
Listed
$630,000
-
-
Additional Information: Citrus Realty | 626-221-6047
Disclaimer: Based on information from California Regional Multiple Listing Service, Inc. as of 2/22/23 10:28 and /or other sources. Display of MLS data is deemed reliable but is not guaranteed accurate by the MLS. The Broker/Agent providing the information contained herein may or may not have been the Listing and/or Selling Agent. The information being provided by Conejo Simi Moorpark Association of REALTORS® (“CSMAR”) is for the visitor's personal, non-commercial use and may not be used for any purpose other than to identify prospective properties visitor may be interested in purchasing. Any information relating to a property referenced on this web site comes from the Internet Data Exchange (“IDX”) program of CSMAR. This web site may reference real estate listing(s) held by a brokerage firm other than the broker and/or agent who owns this web site. Any information relating to a property, regardless of source, including but not limited to square footages and lot sizes, is deemed reliable.




Step into the good life in this beautifully designed 2021 home, located in a vibrant gated community where every day feels like a staycation. Enjoy access to swimming pools, BBQ areas, lush parks, basketball, tennis and pickleball courts, a party room, club house, theater room and a billiard room, all for you to enjoy. Take a leisurely stroll to the nearby public water park or catch up with neighbors at the weekly farmer’s market...this is a lifestyle built around connection, recreation and ease.
Inside, the home offers a bright and open living space with soaring ceilings and recessed lighting, creating a spacious and welcoming atmosphere. The inspired kitchen features an oversized quartz island for casual dining, soft-close cabinetry, and ample counter space, perfect for entertaining or everyday living. Sliding glass doors off the dining area lead to a finished concrete patio, ideal for dining alfresco or enjoying a quiet evening under the stars.
Downstairs, you'll find a convenient powder room and access to a generous two-car garage equipped with seven adjustable hanging storage racks, offering smart solutions for staying organized.
Upstairs, a roomy loft provides flexible space for a home office, game room, or could be converted to a fourth bedroom. The spacious primary suite includes a ceiling fan, walk-in closet, and a modern en suite with a large walk-in shower, double sinks, and a private commode. The laundry room is also conveniently located upstairs near the bedrooms, simplifying daily routines.
Two additional bedrooms are well-sized and share a full bath complete with dual sinks and a separate tub/shower and toilet area for added privacy.
This is more than a home...it’s a gateway to a lifestyle of ease, activity, and modern comfort.
Added note: Solar is leased.